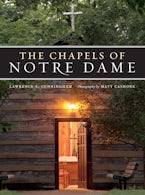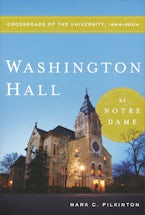There was another tradition of city planning at work that influenced the platting of South Bend and other towns and villages in St. Joseph County: the American Continental grid, which was officially established by the Continental Congress in 1785. Providing a pattern of six-mile square townships subdivided into one-mile square sections, this pattern of land survey was instituted to bring about the orderly development of the Northwest Territory after the Revolutionary War. It was eventually extended to all of the new territories that would one day make up the forty-eight continental states, becoming the dominant model for urban-rural land development in the country.
While Brookfield laid out South Bend’s streets and lot lines following the model and orientation of the Continental grid, his plan had nothing resembling the ideal qualities of cities like New Haven, Philadelphia or Savannah. He made no effort to delineate clear boundaries distinct from the meandering line of the St. Joseph River. Instead, he ran its east-west streets directly up to the riverbank, resulting in numerous partial and angled blocks. He skewed its northern boundary at a sharp angle, and he gave no hierarchical distinction to the block designated for the county courthouse.
In all, it was a highly compromised plan. It extended nine blocks north to south and two-and-a-half blocks east to west at its narrowest point, six-and-a-half blocks at its widest point. <Place Fig. 1.2 near here> The full blocks measured approximately 440 by 340 feet. The three principal north/south streets were Michigan, closest to the river, then Main and Lafayette; the three principal east/west streets were Water (LaSalle), Market (Colfax), and Washington. The grid was intersected diagonally at its southeast corner by Dragoon Trail (Lincolnway East), and at its northwest corner by the State Road to Chicago (Lincolnway West). A second diagonal road, Portage Avenue, extended in a more northerly direction, leading to LaSalle’s Landing and the portage. Brookfield assigned only the quarter block on the southwest corner of Main and Washington Streets, the site of the present courthouse, as a public square. Curiously, he did not give this public square any special status within the gridiron plan. It was just a quarter of the block, and there was no axial approach, as would be found in numerous other county seats with courthouse squares across the state of Indiana. Herein lies another distinction between the grid plan of New Haven and that of South Bend. In New Haven’s case, the central block of the nine-square grid was left open as “common and undivided land,” the communal sanctuary of the congregation. A wooden meeting house was built in the middle of the common in 1639, marking the physical and spiritual center of town and congregation, a plan composition that would be repeated in many towns and cities across the country. The lack of a true courthouse square or town green in South Bend would forever diminish the symbolic civic role of the courthouse in South Bend’s downtown urban core.
Brookfield and his clients, Coquillard and Taylor, saw the unadorned gridded street pattern in purely pragmatic terms as the most efficient means of facilitating commercial trade. The fact that there was no stockade surrounding the town is evidence of the generally peaceful relations that existed by now between the Indians and the various competing European colonizers.
South Bend’s earliest traders and merchants typically built one- and two- story buildings, often with their commercial enterprises on the first floor and their living quarters on the second. At the same time, piers were built on the riverfront, whose water rights were claimed by Coquillard and Taylor. In 1843 the east and west races were dug by the South Bend Manufacturing Company, which retained the rights to water power on the west race. Soon mill buildings were constructed on both raceways to take advantage of hydraulic power provided by the fast river currents. Before long, a substantial number of products began to be shipped out, especially lumber, headed east to build houses, wagons, and boats.
A pictorial view of South Bend in 1831 portrays a small village with about eighteen buildings. <Place Fig. 1.3 near here> The population was about 170. Coquillard's Big St. Joseph Station and three or four other structures are shown as single-story log structures. Other trading posts, houses, and the Michigan Hotel, are shown as two-story, frame buildings with wood siding, gable roofs, small symmetrically placed windows and unadorned doorways. The Jefferson Schoolhouse and other buildings are indicated as smaller, one-story, frame, wood-clad structures. In addition, the first ferry across the river, operated by Nehemiah B. Griffith, is indicated at Water (LaSalle) Street.
Not visible in the picture, but described in the History of St. Joseph County, Indiana (1880), was South Bend’s first brick house, the Bainter-Smith House, erected in 1831. It was square in plan, measuring eighteen feet on a side, two stories high with a shingled gable roof, and a chimney at one end. There was no cornice or other projection, suggesting either a vernacular or possibly Federal style. Located near the southeast corner of Main and Water Streets, it was built with brick fired in a kiln on the west bank of the St. Joseph River.
(excerpted from chapter 1)









